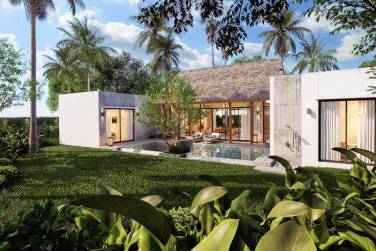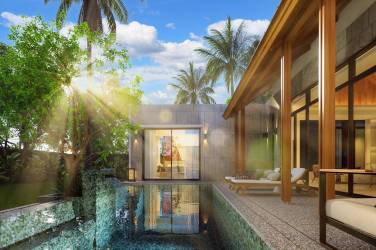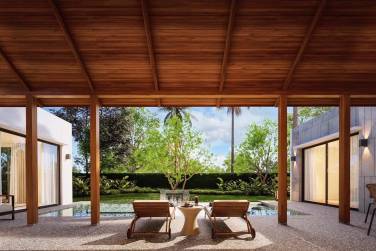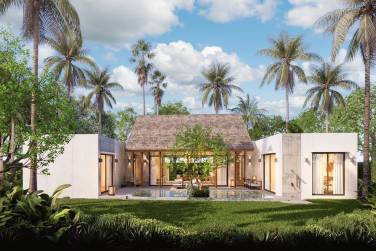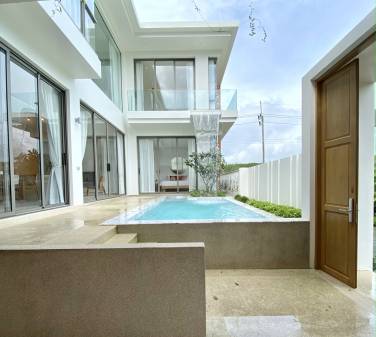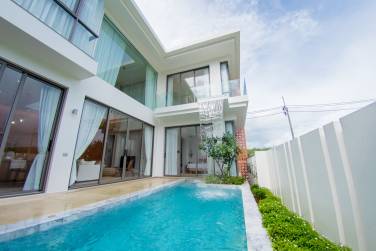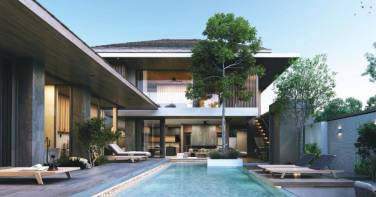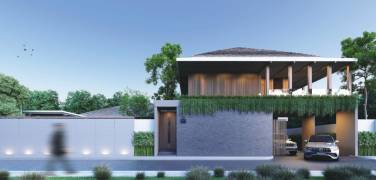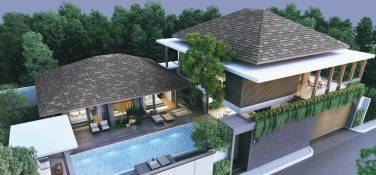- Villa
- Phuket
- 3 Bedrooms
- Modern Luxury, 3.5 Bed Balinese Villa, Blended into Nature
Modern Luxury, 3.5 Bed Balinese Villa, Blended into Nature
About This Listing
"GARDEN ATLAS" PHUKET: AN AWARD-WINNING COLLECTION OF LUXURY POOL VILLAS
This contemporary Balinese-inspired pool villa resides within a small, secure community of just seven homes, situated near Blue Tree, Boat Avenue, and Bang Tao beach. It offers convenient access to golf courses, marinas, the airport, and Phuket's Old Town. A dedicated team manages the community, providing services and security for all residents.
What the Sellers Really Like:
The villa's location is excellent, and we adore its design and atmosphere. It's a small, well-managed project, with the manager/architect offering great support. The property management takes care of everything when we're away. The monthly fee of 13,500 THB covers 24/7 security, pest control, and garden and pool upkeep.
The villa is incredibly quiet and private, with lovely views.
A sleek Italian Snaidero kitchen with all the essential appliances (Franke) and an LG double-door fridge in the main living space, plus a roomy Thai kitchen with gas cooking and a fridge. Upstairs, a BBQ area with a bar and a fantastic view.
The option to create a 5th bedroom with its own bathroom on the upper level, above the guest rooms.
Solar panels, 11.1 kw.
An upper outdoor space with a bar, comfy chairs, a fridge, and a dining area. Warm timber floors in the guest rooms and master bedroom.
VILLA LAYOUT:
3 or 4 Bedroom Options:
Master Bedroom: timber floors, walk-in closet, bathroom, sitting area, pool and garden access.
Guest Room 1: timber floors, ensuite, closets, and furniture.
Guest Room 2: timber floors, ensuite, closets, and furniture.
Bedroom 3: private 4th bedroom or maids room, with own bathroom.
Open Living Area:Living area: sofas, chairs, pool and garden views, open on three sides.
Dining area: solid timber table, chairs, pool and garden views.
Kitchen area: appliances, wine fridge, island, cabinets, and attached solid timber dining table.
Powder room.
Back of House:
Second (Thai) kitchen.
Laundry room.
Garage for 2 cars and storage.
Pump room.
Outside:
Feature covered stairs to the rooftop terraces.
Main entrance to the garden.
Painted timber garage door.
Large patio and decking with loungers and plants.
Terrace leading to the main living area.
Rooftop:
Covered lit bar lounge with bar, chairs, loungers, fridge, sink.
Covered lit dining area with long table, chairs, BBQ kitchen, fridge.
Feature steps to the rooftop.
Systems:
Split ducted A/C in all main rooms.
Ceiling fans in all outdoor areas.
Metered well water with 4-stage filtration.
Extra UV water filtration in both kitchens.
Automatic garden watering.
Rooftop solar panels.
3-phase electricity.
Garbage and security (plus garden and pool services) provided by the management company.






























































































































































